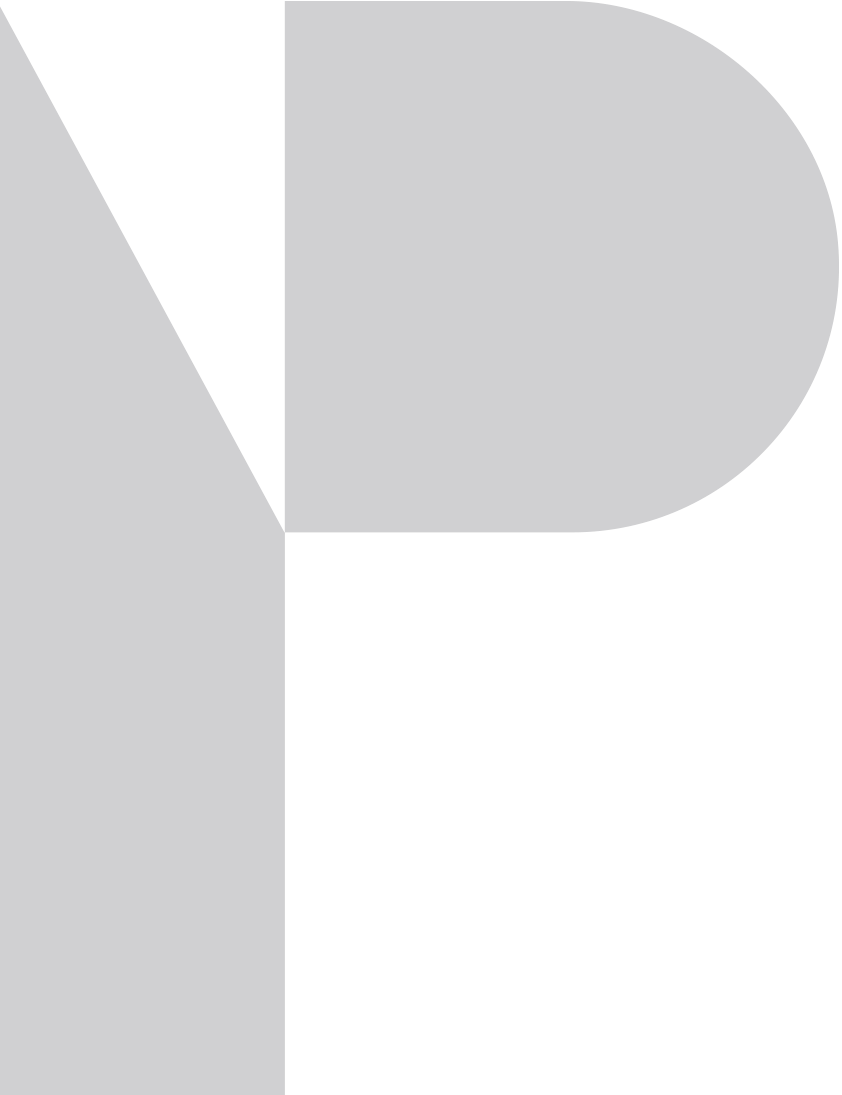Athens polikatoikias—concrete apartments with tiered balconies—were built quickly to create affordable housing, but their design has stood the test of time. Read the article by Feargus O'Sullivan here.
At Home with the Kagans in Pound Ridge →
Great write-up in Bedford & New Canaan magazine on our friends Michael and Olga Kagan. Read the article here and see great photos of their beautiful custom home here.
A Symbol for Climate Protection: Klimatorium in Denmark →
At the Klimatorium on the west coast of Denmark, businesses, research institutions and communes are seeking to develop solutions for climate protection and climate change adaptation. Designed by 3XN, the architects expressed the new building’s logo in the form of a large, hull-like sculpture integrated into the façade. Read the article by Jakob Schoof here.
HOBI AWARDS →
We had a great time at the HOBI Awards the other night, especially since we won for Best Modern Custom Home! Thanks again to the Home Builders and Remodelers Association of Connecticut. Read more about their important work here, and see more great photos of our award-winning project designed by Joeb Moore + Partners.
THE LOST AND FOUND LAB →
The James Stevenson Lost and Found Lab, a retreat-like incubator hosting residencies for those exploring the relationship between language and art, has officially launched. The Lab is named in honor of the late James Stevenson and his New York Times column, "Lost and Found New York." Stevenson's legacy also includes his work as a New Yorker cartoonist, author, and painter. Prutting + Company had the honor of working with the building’s architect, Joeb Moore + Partners, and James’ widow, Josie Merck, in creating her vision of a peaceful and supportive space for artists and scholars to work, contemplate, and collaborate. The contemporary style building sits atop the footprint of the former 1947 house which was carefully dismantled and returned to the market. The original Douglass fir construction material has been repurposed as much as possible throughout the building. The construction is Passive House (Passivhaus) design with high energy conservation as an imperative. Working and domestic spaces are on the lower floor, research and viewing spaces in the upper library and central gallery. Clerestories fill the building with an abundance of natural light on both levels. The zig-zag roofline was a beloved motif of Stevenson. See more great photos here.








